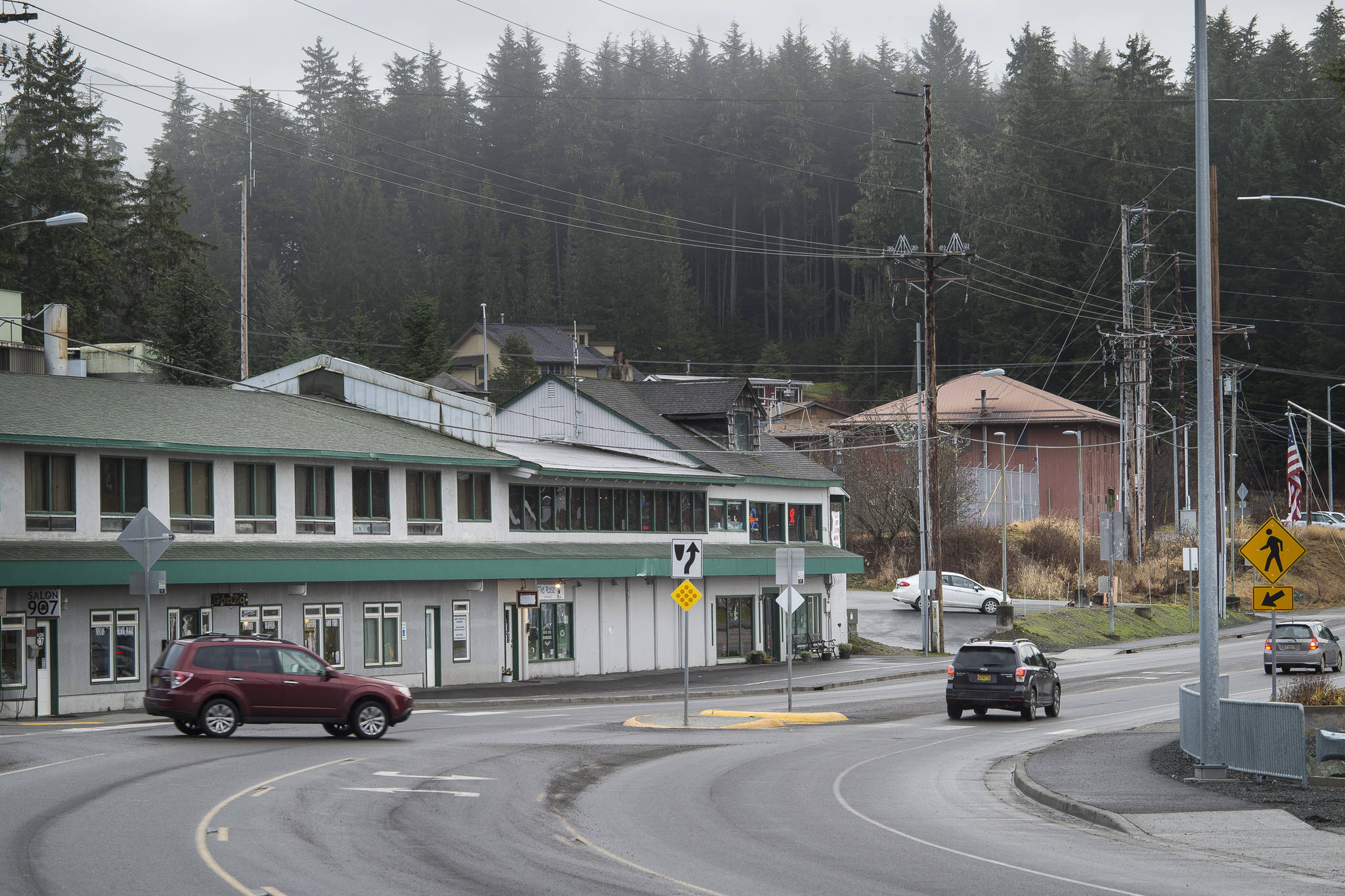The City and Borough of Juneau held its first public input meeting Thursday for a new zoning district that is being proposed for Auke Bay in a packed room of around 85 people at the University of Alaska Southeast. Some residents were concerned about protecting their ocean views, making sure there is enough parking and pedestrian safety.
Don Howell, the owner of the Squires Building, does not like the new proposed rules. The proposed zoning falls right over his land.
“I think it’s a big waste of time,” said Howell. “I’ve got two acres of land there. I wouldn’t be able to build to the same extent that I could under the current zoning. Some of the requirements on [that plan] are going to make buildings more expensive with more cumbersome regulations. It’s not needed and it’s not wanted.”
There are two zoning districts being proposed: a smaller “town center” Community Mixed-Use district and an overlay district that is larger and encompasses the town center district.
What could change
Current zoning in the area is not uniform. There are more than five types of zoning along Glacier Highway around the bay and the city is hoping these two new zoning districts will provide more cohesion in the area. The intent is that this will promote development that makes the area a primary focus of community activity for the surrounding neighborhoods, a goal adopted by the CBJ Assembly in the 2013 Auke Bay Area Plan.
“The Assembly approved this plan a long time back,” said Rob Edwardson, a CBJ Assembly member for District 2, which includes Auke Bay. “This is a part of an ongoing process, but I am anxious to hear the report from the public comments at the next Assembly meeting.”
Parts of the plan have already been put in place, like the expanded parking at Don D. Statter Memorial Harbor, the roundabout and redone portions of Glacier Highway. The zoning districts are the next phase of working out the technicalities of how to achieve the goals adopted in the 2013 plan.
The adopted plan calls for conducting a neighborhood plan that creates a mixed-use higher density village-type area and developing the area around the university particularly for student and faculty affordable housing.
The main differences in the proposed zoning include changes that would increase lot sizes, require buildings to put their parking in the back or on sides of buildings and incentivize, but not require, developers to build the higher density buildings that CBJ planners hope for.
In order to do this, the proposed plan calls for a points system. If developers want to build higher than 35 feet, they are going to have to give something to the public. In order to build higher, developers can do things like plan out public right of ways on their private property, add canopies to cover pedestrian walkways, have outdoor seating, provide covered bike racks, make entryways that provide lighting and visual appeal to pedestrians or preserve public viewpoints of Auke Bay.
Points can be used to increase the height and density allowances of a building or reduce parking requirements when developers add in these public benefits, but only after CBJ planning commissioners approve them through the public process. The points don’t automatically mean developers will get to do any of these things.
“The design and the style that they are trying to create strikes me as a very Juneau-type of project,” said Wade Bryson, another Assembly member for District 2. “It’s able to pack the most capabilities into the small amount of land that is available.”
He said a few members of the public have reached out to him with concerns that they were not involved in the initial stages of the process. This was the first public response meeting, but 21 steering committee meetings have already been held that were also open to the public. Bryson said he plans to meet with these individuals before the next meeting so he can hear what they have to say.
Concerns about
the view
Much of the public comment at Thursday’s meeting centered on main concerns of private property owners losing their ocean views, safety issues for pedestrians and concern that there won’t be enough parking.
“It seems like more emphasis should be on protecting the harbor, the water and the territorial views,” said Mike Allen, a resident of Auke Bay who attended the meeting. “It seems like that’s kind of going by the wayside.”
One of the main goals the proposed zoning districts are trying to accomplish is to make the area more pedestrian friendly as a mixed-use commercial and residential area that’s centered around public transportation. But people at the meeting suggested that this is really not possible with the way the current bus system in Juneau operates.
Allison Eddins, the Community Development Department planner leading the meeting, said that the zoning regulations have to come first, and then the Assembly will consider things like better lighting and wider sidewalks to accommodate the new zoning.
Someone also suggested at the meeting that perhaps from the increased taxes CBJ receives from this development, they might donate enough area for parking that would serve these new businesses and provide an area for a park-and-ride to shuttle workers downtown.
Eddins repeated several times during the meeting that this plan is not set in stone.
“There’s still more time to have public input heard,” said Bryson.
The next meeting involving the proposed zoning is an Auke Bay Implementation Committee Meeting at noon on Dec. 20 at 230 S. Franklin St. The location is subject to change after some members of the public asked it could be moved somewhere in Auke Bay that is more convenient for local residents. To stay updated on the process, email Eddins at allison.eddins@juneau.org.
• Contact reporter Mollie Barnes at mbarnes@juneauempire.com or 523-2228.

