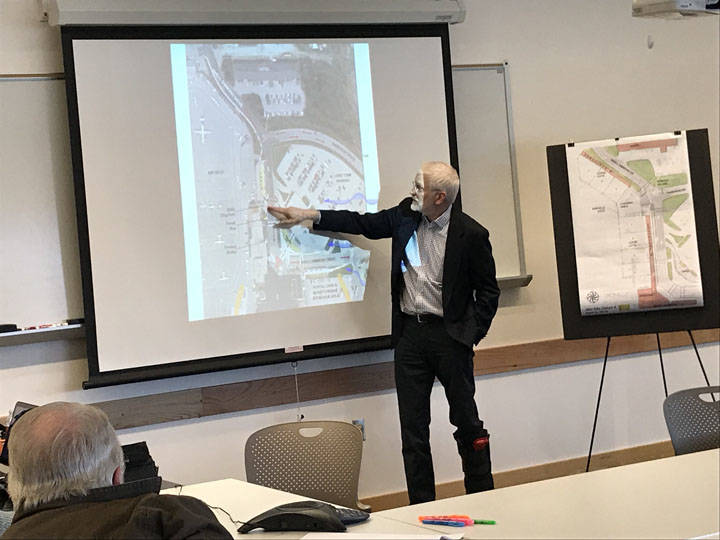Using preliminary site designs and with the help of public comment, the Juneau International Airport is trying to find the best solution for the demolition and construction of the North Gate.
Juneau Airport Architect Catherine Fritz, Principal Architect of McCool, Carlson, Green, Michael Carlson and Juneau Airport Manager Patty Wahto opened up discussion during a public meeting at the airport Tuesday.
The main issues with the North Gate — the oldest portion of the airport — Wahto explained is just how out-of-date it is.
“It may look OK,” Wahto said. “But it isn’t. We have been milking this for a long time.”
There were two preliminary project ideas discussed. One would have a enclosed walkway connecting the terminals and the other would not. An issue with the enclosed walkway is that if the tenants of the North Gate want separation from the other terminal, they will not have it. The positive, of course, keeps people out of the elements. Both plans would give better access for the current tenants — Alaska Seaplanes and Harris Air — to have more cargo area, but there were concerns.
“It looks like with (separated walkway) there are higher value spots for the lots,” Corey Wall of Douglas said.
With the separated walkway, anyone parked in lots closer to the North Gate would have a much longer walk through weather conditions.
One of the problems with the current North Gate include is that it is permanently opened — which means 24-hour security and utility use. With the new plan, the goal is to be able to block it off when it is not being used, effectively saving those costs. Also, there are infrastructure problems that can no longer be completely fixed because financially it would cost more to keep updating instead of building from the ground up.
“We have put enough Band-Aids on this,” Wahto said.
Another portion of the airport would involve adding a second level at the concourse.
Carlson said a second level would cost more, but the advantages of having more space for the tenants would be an advantage. Carlson also added having more space could solve any potential concerns from the Federal Aviation Administration. A second floor could also add a gift shop. The idea of a restaurant was also brought into the discussion.
Carlson said there is not set cost for the project right not, but said it was originally set at around $11 million, but he expects that number to change. The goal is to have a final price tag on the plan by May’s airport board meeting.
The main concourse would also see a facelift. A larger glass wall would be installed that would give a better view as passengers walk into the airport. Carlson added they would like to have concourse speak to Juneau’s culture.
“We want a more gracious and welcoming entrance,” Carlson said.
Sharon Van Valin, of Douglas, wanted more explanation of what Carlson meant by adding Juneau’s culture.
“We could have local art and we are always looking for more ideas for ideas,” he said.
The airport panel all agreed there is a lot more work to be done on the project and having public forums, like Tuesday’s, are key to the construction.
“What we want is something that is a win-win for everyone involved,” Wahto said.
• Contact reporter Gregory Philson at gphilson@juneauempire.com or call at 523-2265. Follow him on Twitter at @GTPhilson.

