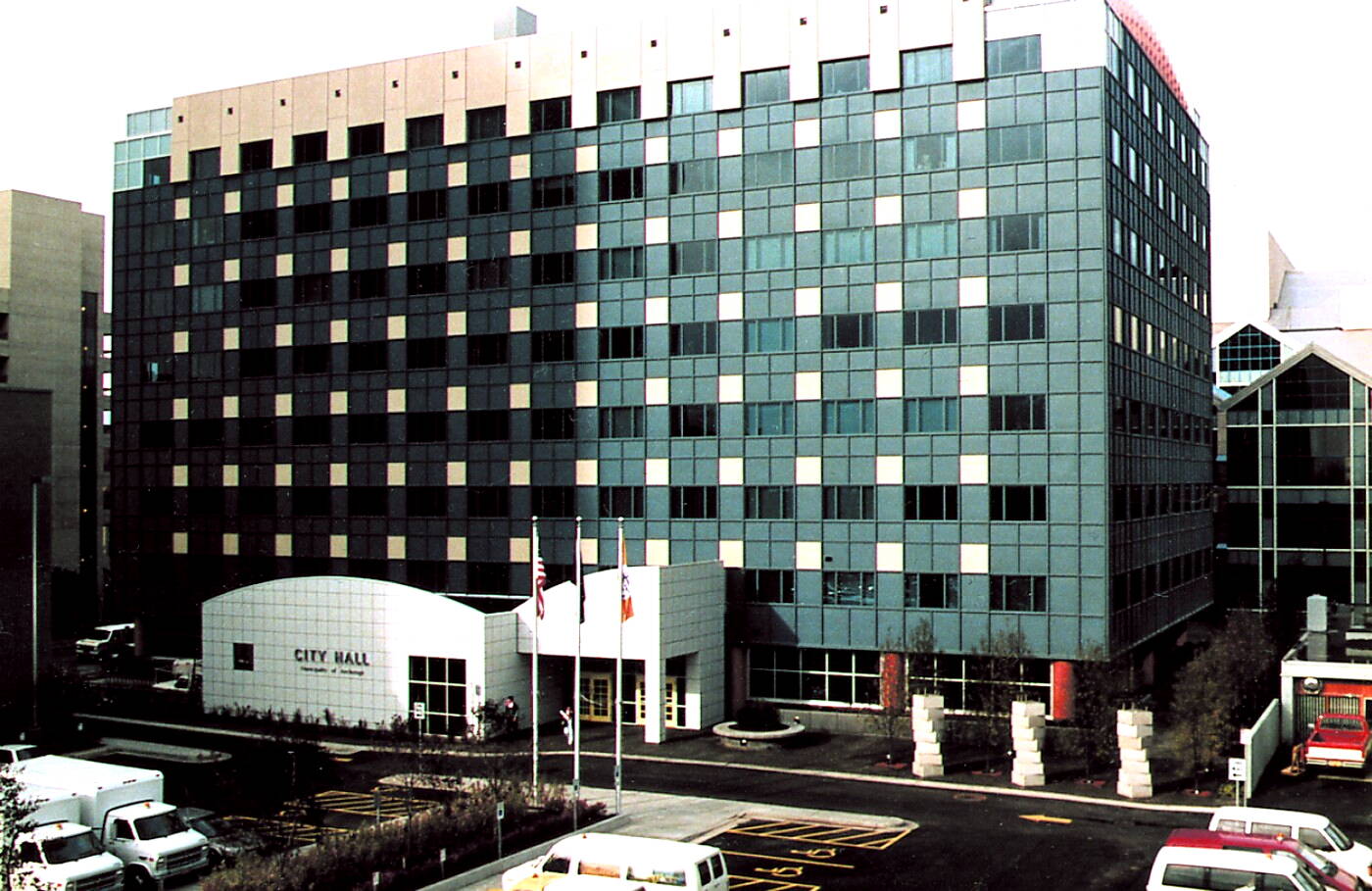There’s very strong opinions among Juneau residents about building a new City Hall, but none were expressed during a public presentation meeting Thursday as an idyllic 73-degree sunny evening clearly was a higher priority.
A grand total of five people were logged on at the start of the Zoom meeting, which Juneau Engineering & Public Works Director Katie Koester and a trio of architects plodded through as planned. Koester noted many people belatedly watched a similar meeting recorded earlier this year, and the proposed facility is likely going to be a hot topic discussed at many future meetings between now and when voters will likely be asked about it during this fall’s municipal election.
“It’s good for rainy day entertainment,” she said.
[Lot emerges as preferred site for new City Hall]
A new City Hall is being sought because the current building is more than 70 years old, is expensive to maintain and needs $12.5 million in renovation to get another 25 years of use, Koester said in opening the presentation. She noted city staff are also now sprawled out into several other nearby downtown buildings, and a new City Hall will free up about 20 apartments and save the city $800,000 a year on rent.
“It really makes sense for City Hall to have its own office space,” she said.
The current preferred site, after rejecting several possibilities including the abandoned Walmart, is the large lot at 450 Whittier St. next to Centennial Hall. Sean Boily, a partner and principal architect NorthWind Architects, said the current estimated cost of the new facility is $41.2 million — and that factors in recent skyrocketing inflation and expected increases during the next few years.
“If we’re going to build anything we need to do it in a way that’s worthwhile and lasts for many years to come,” he said.
Koester said scrutinizing possible cost savings will be an ongoing part of the public process and, while some suggestions and options considered so far seem impractical, it’s important to give them proper consideration.
“I don’t think this is going to get any cheaper, but we do need to overturn all those stones,” she said.
Designing a new City Hall means meeting certain legal, safety, technology and other requirements — which makes an abandoned commercial building like Walmart impractical – and in that regard the existing Anchorage City Hall is seen as something of a “pilot project,” said James Bibb, who also holds the title of principal architect and partner at NorthWind Architects.
But green space — something the boxy Anchorage City Hall is decidedly lacking in — was also cited as an important element by Bibb, referring to the under-construction Sealaska Plaza that is intended to serve a variety of business, civic and cultural functions indoors and out.
“It’s really the people’s living room,” Boily added, referring to the civic space.
The proposed facility, public feedback to date and other information will be presented to the Juneau Assembly during its Committee of the Whole meeting June 6. Full details, comments and other information about the proposed new City Hall project are at juneau.org/engineering-public-works/new-city-hall.
• Contact reporter Mark Sabbatini at mark.sabbatini@juneauempire.com.

